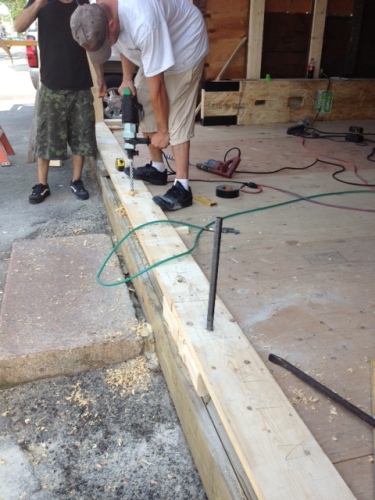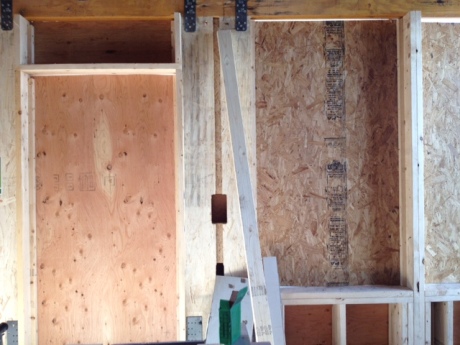Okay. Okay. I’ve been gone from my still new blog for about 3 months. Does such a young blogger even have the right to take 3 months off? Probably not. But what can I say? It’s the summer. Work has been busy. We took a 2 week vacation to Ptown. And progress on the shop had been slow…up until the last 2 weeks. (We’ve been waiting on windows and door…took 8 weeks!)
Now it’s time for me to get back into the groove.
So alot has happened in the shop. Things that most will never see. We worked on the sub floor and support beams for 3 weeks. Our engineering plans required that we drill into the masonry foundation in the basement on the north side, add steel/rebar, and then build concrete pilasters around the rebar against the stone foundation so that the future shear panels and hurricane tie down bolts won’t cause any damage to the foundation. I mean, come on? The house is a post and beam building built with enormous wooden beams and has been there for over 210 years; but in this new world of hurricane codes, and required architect and engineer stamped plans, these are the things that have to be done. I’ve just accepted it. I can only estimate right now this has probably added an incremental 30% cost to our renovation budget. Sigh.
Glenn the Carpenter has been working his butt off. Over the last two weeks he did all the framing in the shop. First a few old windows on the side of the house and then the entire front wall had to come out. Vince was texting me photos during his lunch break and this immediately caused me to break out in a panic sweat. While I know in a post and beam buidling the weight is on the outside walls and you can do things like remove the front wall and nothing will fall down, I literally had visions of our house falling down. But this is what it looked like.
Then before the front wall could be framed, the plate needed to be laid down and the drilling began. We had to drill two feet through the plate, the sill and into the stone foundation below. The dust needed to be sucked out. Super strong epoxy added. And then these rods needed to go into the stone foundation. This was not easy. It took two days of hard work.
We hired a local mason to help with all things steel and concrete for this renovation. His name is Joe. Here’s Joe sweating his butt off while he takes a break from drilling. It didn’t help that it was in the 90s and the humidity was the highest it had been all summer.
Installation of the header LVL (laminated) beam was hard. Just getting it level took hours. And installation of the share panels was even more of a pain. Glenn the Carpenter had never worked with them. Each one weighs 400 lbs and was tough to move. And once we had them secured in place getting the nuts onto the bolts at the plate required a re-threading of the bolt because the sledge hammer that pounded them into the foundation did some damage. (note to self: be more gentle next time). At the end of the framing, I am pretty confident this part of the house will hold up to almost anything. (knock on wood). Here’s a shot of the section with one of the shear panels.
As I left for work this morning, the house was prepped for the crew arriving to install the new windows and door, and who will then do all the exterior trim and recessed panel detail work.
And as I got home tonight, was happy to see that the front windows and door had been installed. Side windows tomorrow. But already loving the way it looks. And the view from the inside couldn’t be better.







